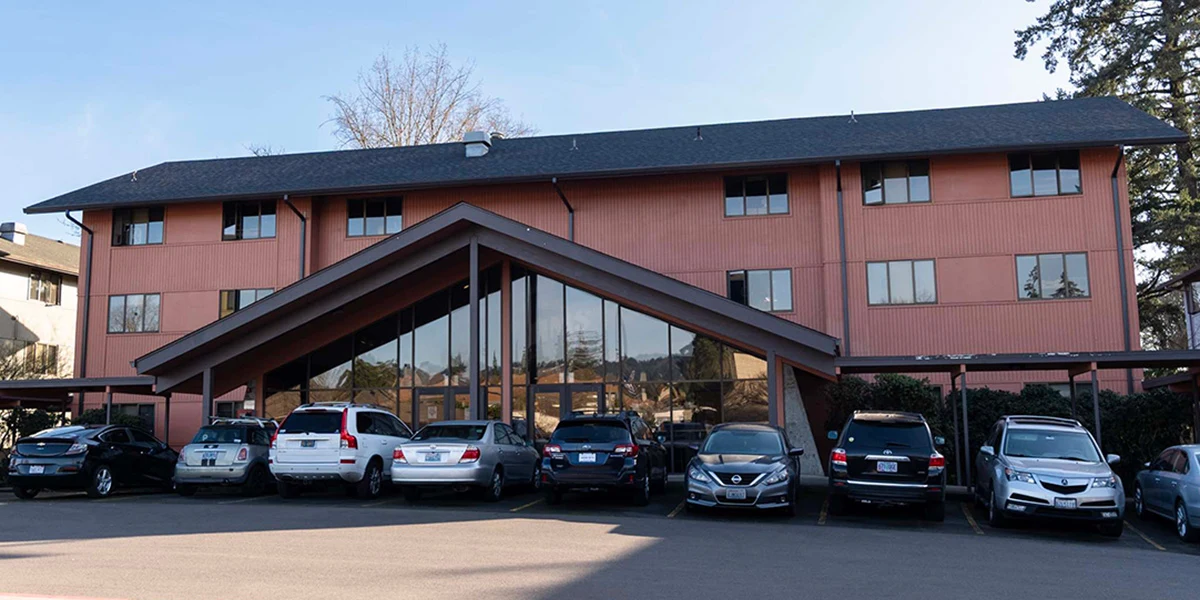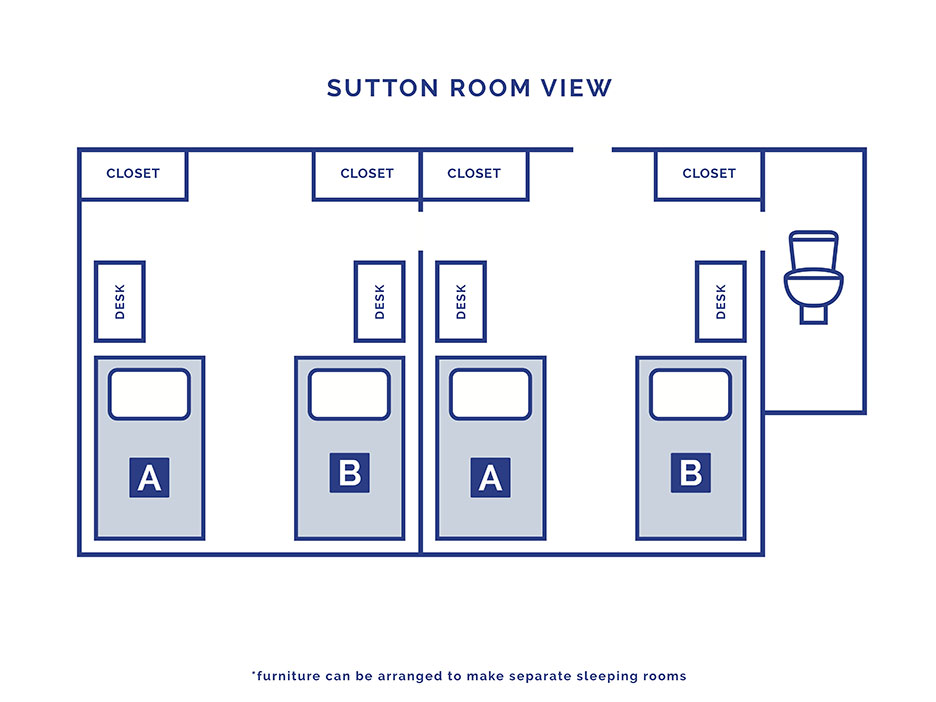
Sutton Hall
Located on the east side of campus, Sutton is the central residence hall in the Hobson/Macy/Sutton complex. It houses 60 students and consists primarily of suites, with some double-occupancy rooms.
The first floor has four suites – each with its own bathroom – designed to house four students each. The second and third floors offer both two- and four-person rooms that all share a common bathroom. Each floor in Sutton has a smartphone operated laundry facility. The downstairs lounge area has a TV room, a cafe for area events, a game room, and a study area.
Quick Facts
Resident East
Living Area
First-Year Students
Men only
Specs & Amenities
- Completed in 1977
- Capacity: 60
- The three buildings share a central lobby and are connected by outside walkways and an underground tunnel
- Student living capacity: Two to four per room
- Approximate room size: 12' x 15'
- Carpeting: Yes
- Closet/shelf space: Yes
- Bookshelves: Yes
- ADA compliant: No
- Approximate closet size: H: 4'7"; W: 3'11"; D: 1'9"
- Approximate upper closet size: H: 2'10"; W: 3'11"; D: 1'9"
- Common bed type: Wooden bunkable
- Approximate height under bed: 31"
- Approximate window height: 3'9"
- Approximate window width: 6'11"
- Approximate distance from floor to top of window: 6'11"
- Approximate depth of window sill: 3"
360 Tour
Building Layout
Building layout requires you to log in with your George Fox email account.

